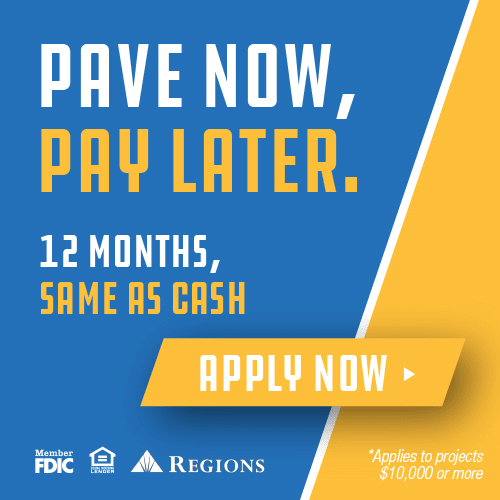Not all landscapes require a plan. Having a well thought-out design, however, will ensure a successful end result. Not only will it effectively translate the vision of the property owner to the install team, but the materials will be given a fighting chance to perform their duties effectively within the site parameters. This may sound a little pretentious and dry. All it’s really saying is: ‘garbage in- garbage out”, “measure twice- cut once” – pick your cliché. At Barrett Lawn Care, we utilize a tried and true method to achieve a quality product while maintaining a very personalized experience.
It starts with a meeting – a very important meeting. This is where we get to know one another and begin to forge the details of our project. This may be your dream, but for it to work, we have to take ownership along with you. We will discuss your needs and wants as we stroll around the property. What materials (i.e. plants, stone, mulch color) do you like or hate? What is your budget range? Is this project functional or purely aesthetic?

If it is determined that, yes, you really do want to move forward, it will be time for the designer to start the site analysis. Everything having to do with the design specifics will be documented. We will analyze what kind of light and soil conditions are present on your property. The placement and measurement of structures, utilities and other landmarks need to be recorded. This goes hand-in-hand with photos to be used as reference while in the design studio. All site-lines need to be noted along with soil grades and drainage issues. Special observance of the surroundings should be addressed as well. The style and color of structures both on the site and on neighboring properties, along with material, are important things to take into account.
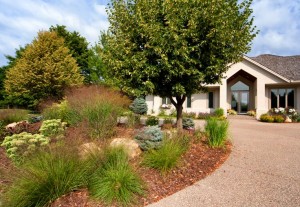
After packing the equipment back into the truck, I will take the documented data, notes, and photos back to the design studio. For me, having an accurate base map is critical. If everything sits on the page as it does in reality, then scale of soft and hardscapes are not an issue. Things will make sense when physically standing in the final product. The material count will be accurate as well, making life much easier for everyone!
Once the base map is completed, an initial concept plan can be designed based upon the discussion and observations taken at the meeting. This is where, as a designer, I can do what I truly love doing. I create. It really is like putting a puzzle together. There are always parameters to work within. I comb over pictures, notes, plant ideas, etc. I try to come up with the most logical, yet creative solution to this multifaceted problem. Keep in mind, we have four seasons in Minnesota. Within those seasons we have different blooming and dormant times based upon the plant type. There are many things to consider even above and beyond the basics!
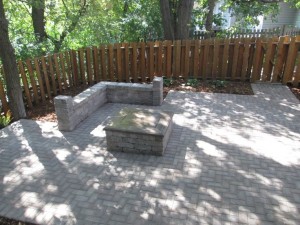
A second meeting is scheduled to look at and digest the first concept. An initial bid is usually put together as a good reference tool to go along with the plan. This is a meeting to get ourselves on the same page. It is extremely rare for a property owner to take one look at the design and say, “That’s it!” We don’t expect that. Revisions are expected, even if you were to decide to get on the calendar and sign that day.
There may be more discussion of materials in this conceptual meeting. Along with the design, a catalog of plant pictures will be provided with the plant list for scrutiny. It is from this dialogue that I, as a designer, will walk away confident about what final revisions will be needed.
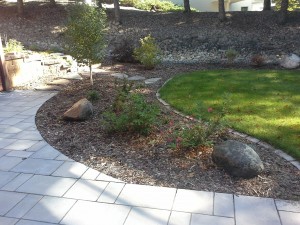
The final plan will be finished implementing the changes discussed. All alterations will be reflected in the revised bid and a follow-up meeting will be scheduled. It is from here that the final decision will be made. After signing on and getting a spot on the calendar, any further revisions may be approved via email.
During installation the design process may continue. As a designer, it is my job to be on-hand (or not too far away) during the implementation of the project. As an observer, it is my job to be able to aide in any issues that may arise. For instance, on a project last summer, a large river birch tree had to be removed in the middle of installation because it had finally succumbed to disease and the homeowner wanted it gone. He wanted it replaced with two crabs to match the one situated in the other side of the yard. We created a berm with outcrop boulders for height and interest, and a tree on either end. The homeowner is an avid gardener and wanted to populate the bed with plants of his choosing at a later date. All this was done on-the-fly without having to do a formal revision on paper.
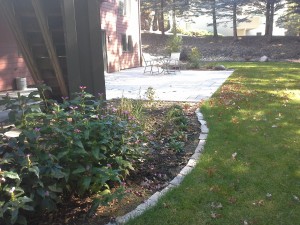
At Barrett Lawn Care, we try to take every project and make it a personal experience. If a design doesn’t “feel right”—I, as a designer, cannot in good conscience, present it to the home or property owner. As a client, you should not expect any less.
By Chad Bischoff, Landscape Designer

